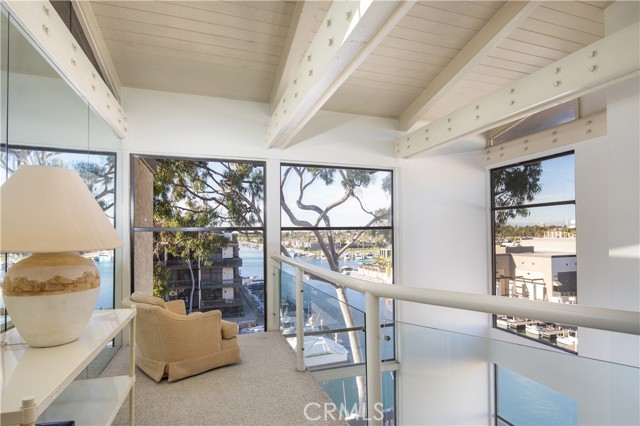6337 Marina Pacifica Drive Long Beach, CA 90803-
749,000

- Status: Sold
- Type:Condominium
- Bedrooms1
- Bathrooms 1.5
- Square feet: 1,106
- Lot size: 978,884
- Year built: 1974
Notice: Array to string conversion in I:\apexidx\idx\serverSideHtml\detailHtml.php on line 87
Array
- Built-In Range
- Dishwasher
- Electric Oven
- Electric Cooktop
- Electric Water Heater
- Disposal
- Microwave
- Refrigerator
- Built-In Range
- Dishwasher
- Electric Oven
- Electric Cooktop
- Electric Water Heater
- Disposal
- Microwave
- Refrigerator
- Central Air Cooling
- Fireplace Living Room
- Fireplace Gas
- Carpet Floors
- Tile Floors
- Wood Floors
- Central Heat
- Central Heat
- Balcony
- Ceiling Fan(s)
- High Ceilings
- Living Room Balcony
- Open Floorplan
- Recessed Lighting
- Sunken Living Room
- Assigned
- Built-In Storage
- Covered
- Concrete
- Guest
- On Site
- Parking Space
- Side by Side
- Subterranean
- Deck Patio
- Wrap Around Patio
- Association Pool
- Community Pool
- Gunite Pool
- Heated Pool
- In Ground Pool
- Common Roof Roof
- Public Sewer Sewer
- Association Spa
- Community Spa
- Gunite Spa
- Heated Spa
- In Ground Spa
- Back Bay View
- Marina View
- Water View
- Public Water
- Source:CRMLS IDX
- LA:John Rudy
- Co-LA:
- Listing Updated:
- LO:Proper Real Estate,PB21307
- Co-LO:
- Database Updated:2024/07/26 19:59:56
- SA:Theresa La Roche
- SO:Keller Williams Realty
- Co-SA:
- Co-SO:
Based on information from CARETS as of 26/07/2024 07:00:00 AM. The information being provided by CARETS is for the visitor's personal, noncommercial use and may not be used for any purpose other than to identify prospective properties visitor may be interested in purchasing. The data contained herein is copyrighted by CARETS, CLAW, CRISNet MLS, i-Tech MLS, PSRMLS and/or VCRDS and is protected by all applicable copyright laws. Any dissemination of this information is in violation of copyright laws and is strictly prohibited. Any property information referenced on this website comes from the Internet Data Exchange (IDX) program of CRISNet MLS and/or CARETS. All data, including all measurements and calculations of area, is obtained from various sources and has not been, and will not be, verified by broker or MLS. All information should be independently reviewed and verified for accuracy. Properties may or may not be listed by the office/agent presenting the information.
Notice: Undefined offset: 1 in I:\apexidx\idx\functions.php on line 97
