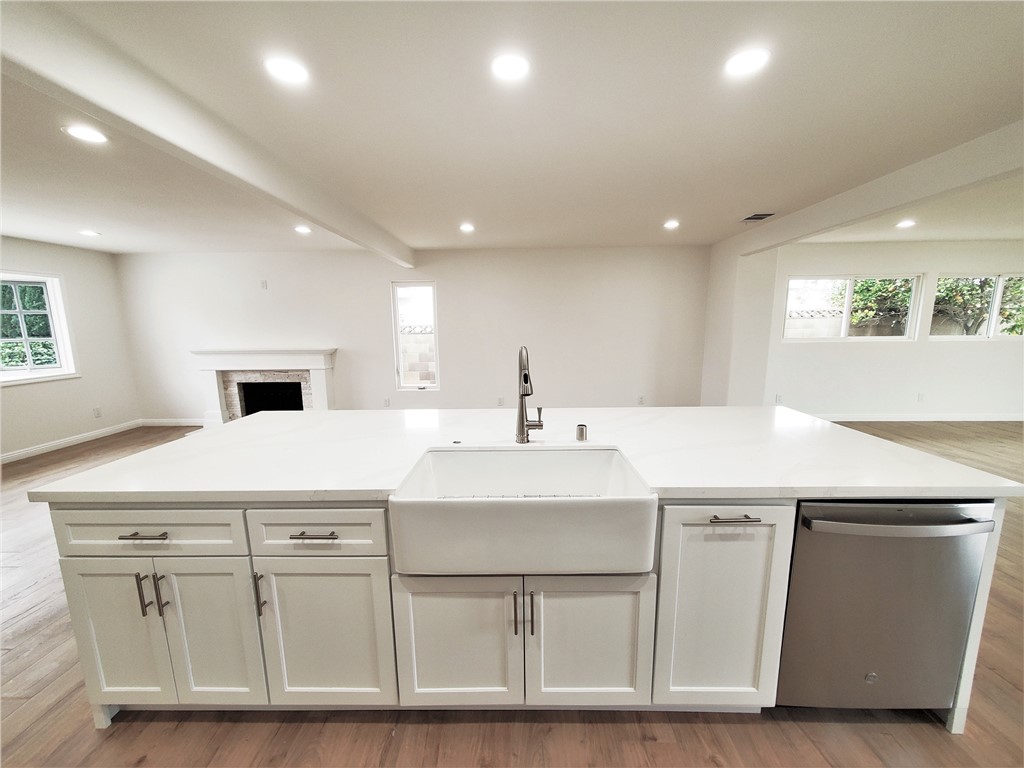9541 Teal Avenue Garden Grove, CA 92844-
1,150,000

- Status: Sold
- Type:Single Family Residence
- Bedrooms4
- Bathrooms 2
- Square feet: 1,689
- Lot size: 6,624
- Year built: 1959
Notice: Array to string conversion in I:\apexidx\idx\serverSideHtml\detailHtml.php on line 87
Array
- Dishwasher
- Disposal
- Gas Range
- Gas Water Heater
- Microwave
- Dishwasher
- Disposal
- Gas Range
- Gas Water Heater
- Microwave
- Central Air Cooling
- Mirror Closet Door(s)
- Panel Doors
- Drywall Walls Exterior
- Stucco Exterior
- Fireplace Living Room
- See Remarks Floors
- Central Heat
- Fireplace(s) Heat
- Central Heat
- Fireplace(s) Heat
- Block Walls
- Ceiling Fan(s)
- Open Floorplan
- Pantry
- Quartz Counters
- Recessed Lighting
- Direct Garage Access
- Driveway
- Concrete
- Garage Faces Side
- Garage - Two Door
- Concrete Patio
- Patio Patio
- Private Pool
- In Ground Pool
- Pebble Pool
- Public Sewer Sewer
- Public Water
- Double Pane Windows
- Source:CRMLS IDX
- LA:Bridget Steffensen
- Co-LA:Kory FreemanCalBRE#01909710
- Listing Updated:
- LO:T.N.G. Real Estate Consultants,OC05370
- Co-LO:T.N.G. Real Estate Consultants,OC05370
- Database Updated:2024/07/26 19:59:56
- SA:Jessica Lee
- SO:Circa Properties, Inc.
- Co-SA:
- Co-SO:
Based on information from CARETS as of 26/07/2024 07:00:00 AM. The information being provided by CARETS is for the visitor's personal, noncommercial use and may not be used for any purpose other than to identify prospective properties visitor may be interested in purchasing. The data contained herein is copyrighted by CARETS, CLAW, CRISNet MLS, i-Tech MLS, PSRMLS and/or VCRDS and is protected by all applicable copyright laws. Any dissemination of this information is in violation of copyright laws and is strictly prohibited. Any property information referenced on this website comes from the Internet Data Exchange (IDX) program of CRISNet MLS and/or CARETS. All data, including all measurements and calculations of area, is obtained from various sources and has not been, and will not be, verified by broker or MLS. All information should be independently reviewed and verified for accuracy. Properties may or may not be listed by the office/agent presenting the information.
Notice: Undefined offset: 1 in I:\apexidx\idx\functions.php on line 97
